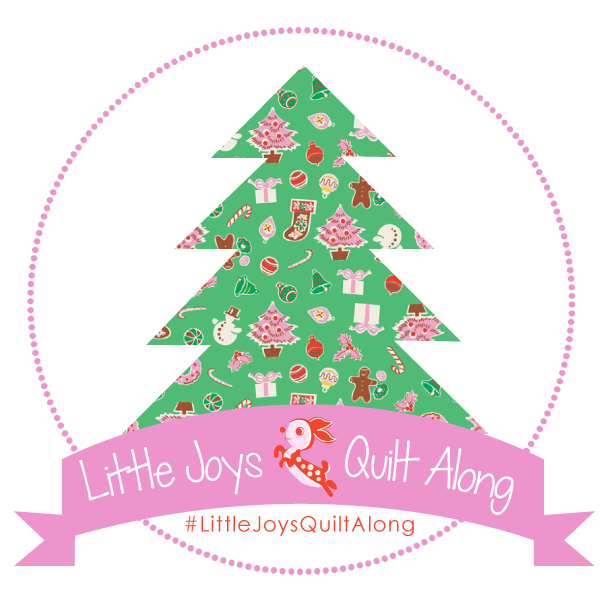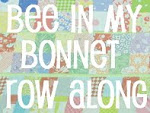the new house diary - the renovation begins
/Hi everybody! Today's post is all about the new house. I was surprised by how many of you wanted to see the house so let me welcome you inside! We haven't moved in yet - better to get all the renovations out of the way first, and then we can just move into a "finished" home. Ok I know that it will never be truly finished, but maybe we can get close?
I think it's always a bonus when a house is nicely landscaped. Now I need to learn what all these plants are called. There are several very large holly bushes and a few rose bushes. And I love the huge oak tree in the front yard. Here we are in mid-April and it hasn't budded yet!
The first thing that needed to be done was to have the interior repainted. The previous owners had immaculately clean walls, but they were all a shade that reminded me of a powdery tan foundation makeup. We worked with a great painting contractor (he is quite a character, and he's a regular on the local news program, discussing paint). We narrowed down our paint colors and he had large 8" x 11" swatches made before we made the commitment. Our paints are all Sherwin Williams. Choosing colors wasn't easy since we don't live in the house yet, and at the time it did not have the proper nighttime table lighting. We knew that we wanted to highlight all the amazing moldings throughout the house.
The living room, several hallways and guest bedrooms are all done in Cotton White. It's a perfect cream shade that looks good in sunlight and at night.
See that little bit of contrast with the white moldings?
Those are the dining room chairs, hiding out in the living room while the dining room was being painted. I almost can't believe I said "dining room chairs" because I've never had a dining room before!
Now, on to the kitchen. I have always wanted a white kitchen. And most of the houses that we looked at here had dark, drab kitchens. I walked into this kitchen and could already imagine myself cooking there. But it needed some upgrades, because, well, why not? Our paint color is Banana Cream - kind of old fashioned, kind of modern (yellow seems to be all over the home dec magazines lately). And just through that doorway is the laundry room that has been scrubbed clean of a dark rose wallpaper border.
The chandelier and beige-y blind are gone now. And while there was absolutely nothing wrong with the laminate counter or tile backsplash (other than that makeup color again!), we wanted to make the kitchen truly ours.
We also said farewell to the tiny wet bar. Because I'm not mixing any whisky and soda here. I mix cake batter and frosting, but not drinks. I'd rather have a full counter to put a pretty cake stand on! The contractors thought that we were crazy to remove it.
While all this was going on, we needed to replace the carpet in the upstairs bedrooms, hallway and sewing studio. We chose a pet-friendly, plush Stainmaster carpet and pad. Now Chloe can feel like it's her carpet, too.
Bye bye old carpet and pad!
Hello squishy new pad!
As if all of this wasn't enough craziness, a huge order of furniture was being delivered at the same time! Clearly there was no way that it was going to fit into the house so it was stored in the garage for a week. Then the delivery service came back out to unwrap it and move it into the house. (Well, first they pretended that they didn't need to put it into the house. Um, noooo. Somebody needed to carry the 328 pound bed up the stairs and it wasn't going to be us! I called their boss to ensure that the work got done. It did, with us helping, and it took 4 hours.)
And then it was time to remove the old counters, backsplash and plumbing. One of the nice advantages of living in a small city is that the contractors all know each other, and they coordinated their schedules for me. I still needed to take careful notes (the counter, backsplash and plumbing involved three contractors, and they each needed to make several trips to the house).
Eek, where did my island go?! It looks so small without the top!
It's a beautiful mess.
And then this arrived.
The counter is Silestone quartz, and the color is Maple Blanco. It has just a hint of sparkle. Picking out the counter was one of the most difficult projects. I bought quartz swatches in December, even before we closed on the house. I struggled with the color - should it be olivey grey? yellowy grey? solid black? sparkly black? greyed white? I made myself crazy! It was such a major purchase and I was so afraid of making a costly mistake. In the end, I decided on white because it seemed timeless, and it was what we originally loved about the house. And this was the perfect choice. (Just last week, Pam Kitty Morning told me that she has the exact same counter. That's quilters thinking alike!)
I kept the original faucet. It's by Delta and it's champagne colored. The house had only the faucet and sprayer, and I bought a new soap dispenser to match. I love the mixed metal approach here when it's combined with the stainless sink, and it also ties in with all the knobs, lighting and hardware. (I went with a single bowl sink instead of a divided sink so that I can fit cookie sheets and French ovens into it for easier cleaning.)
And the sprinkles on the kitchen sundae must surely be the backsplash. I knew immediately, without question, that this would be our backsplash. It seems like a quilter's backsplash, right? It's Carrera marble, and thankfully, it doesn't need any invisible stitches to hold the pieces together LOL! The contractors were happy to work with it; they told me that most of their projects involve horizontally set subway tile.
Here's what it looks like with the counter. The grout is still drying, so I haven't wiped the dust off of the surface yet.
And then there are the new brass pendant lights and the furniture, but I'll save that for later. If you're still with me (hello?), thanks very much for following along. I haven't even talked about the dining room or my office-slash-sewing studio. Coming soon!
































